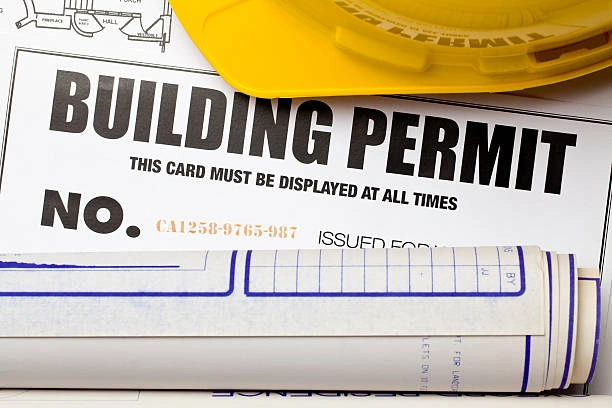Course Overview
This 10-day course provides project managers, planners, and construction professionals with the essential skills to apply 4D BIM for improved construction planning, scheduling, and simulation. Participants will explore how to use BIM for construction sequencing, link model components to time-based data, and visualize construction timelines. The course focuses on simulating construction processes to reduce delays, optimize workflows, and enhance collaboration across project teams.
Duration
10 Days
Who Should Attend
-
Project Managers and Planners
-
Construction Managers
-
BIM Coordinators and Engineers
-
Site Supervisors and Contractors
-
Cost Engineers and Quantity Surveyors
-
Developers and Real Estate Professionals
Course Level: Intermediate to Advanced
Learning Objectives
By the end of this course, participants will be able to:
-
Apply 4D BIM for project planning and construction scheduling
-
Integrate time data with 3D models for construction sequencing with BIM
-
Simulate and visualize construction activities and workflows
-
Use 4D models to identify risks, clashes, and inefficiencies in schedules
-
Enhance stakeholder communication through visualizing construction timelines
-
Improve decision-making and coordination throughout the project lifecycle
Course Outline
Module 1: Fundamentals of 4D BIM and Scheduling Principles
-
Overview of BIM dimensions with a focus on 4D
-
Project lifecycle integration with scheduling concepts
-
Benefits of 4D BIM for project planning
Module 2: Linking BIM Models to Time-Based Scheduling
-
Preparing 3D models for 4D simulation
-
Mapping tasks and elements to project timelines
-
Software tools for 4D planning (Navisworks, Synchro, etc.)
Module 3: Construction Sequencing and Workflow Simulation
-
Developing logical sequences of construction activities
-
Visualizing time-based construction processes
-
Optimizing sequencing using BIM-linked Gantt charts
Module 4: Clash Detection and Risk Mitigation through 4D BIM
-
Identifying schedule-based spatial and logistical clashes
-
Adjusting construction schedules to prevent conflicts
-
Enhancing safety planning using 4D simulations
Module 5: Communication, Collaboration, and Stakeholder Engagement
-
Using 4D BIM for team collaboration and decision-making
-
Presenting visual construction timelines to stakeholders
-
Improving transparency with dynamic simulation models
Module 6: 4D Simulation for Logistics and Site Planning
-
Visual planning for site setup and material flow
-
Temporary structures and equipment simulation
-
Scenario analysis for logistical challenges
Module 7: Monitoring Progress and Managing Delays
-
Integrating real-time project updates into 4D BIM
-
Comparing planned vs. actual progress
-
Revising schedules using BIM-based data
Module 8: Software Tools and Interoperability in 4D BIM
-
Comparative analysis of 4D BIM platforms
-
Best practices for software interoperability and data exchange
-
Linking Primavera/MS Project schedules with BIM models
Module 9: Case Studies and Lessons Learned
-
Real-world applications of simulating construction processes
-
Case analysis of schedule optimization using BIM
-
Common pitfalls and how to avoid them
Module 10: Final Project and Presentation
-
Develop and present a 4D simulation plan for a sample project
-
Link schedules, visualize sequencing, and analyze workflows
-
Peer reviews and instructor feedback for improvement
Customized Training
This training can be tailored to your institution needs and delivered at a location of your choice upon request.
Requirements
Participants need to be proficient in English.
Training Fee
The fee covers tuition, training materials, refreshments, lunch, and study visits. Participants are responsible for their own travel, visa, insurance, and personal expenses.
Certification
A certificate from Ideal Workplace Solutions is awarded upon successful completion.
Accommodation
Accommodation can be arranged upon request. Contact via email for reservations.
Payment
Payment should be made before the training starts, with proof of payment sent to outreach@idealworkplacesolutions.org.
For further inquiries, please contact us on details below:



