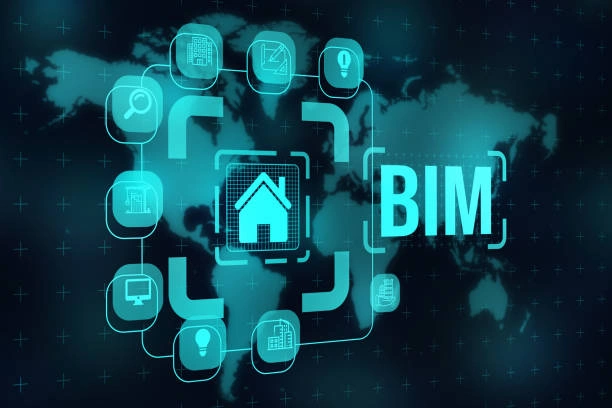Course Overview
This 10-day course equips professionals with the tools and techniques to apply Building Information Modeling (BIM) in renovation, retrofit, and heritage preservation projects. The course covers the challenges and solutions in modeling existing structures, documenting current conditions, and managing complex renovation workflows. Through a blend of theory and practical application, participants will learn to leverage BIM for better planning, visualization, and execution of adaptive reuse, retrofitting, and “historic building renovation” initiatives.
Duration
10 Days
Who Should Attend
-
Architects and Heritage Conservation Specialists
-
BIM Managers and Coordinators
-
Structural and MEP Engineers
-
Facility and Asset Managers
-
Construction Project Managers
-
Government and Public Works Officers
-
Contractors working on renovation/retrofit projects
Course Level: Intermediate to Advanced
Learning Objectives
By the end of this course, participants will be able to:
-
Use BIM for renovation project management and lifecycle planning
-
Apply techniques for modeling existing structures in BIM
-
Accurately capture and document existing conditions for retrofits
-
Implement BIM in historic building renovation and adaptive reuse
-
Integrate heritage preservation using BIM into conservation efforts
Course Outline
Module 1: Introduction to BIM for Renovation & Existing Assets
-
Key differences between BIM for new builds vs. renovations
-
Renovation lifecycle and BIM’s role in each phase
-
Overview of use cases: retrofits, restorations, and upgrades
Module 2: Capturing and Modeling Existing Conditions
-
Reality capture technologies: laser scanning, photogrammetry, drones
-
Documenting existing conditions for retrofits
-
Data import and modeling techniques in Revit and other BIM tools
Module 3: Creating and Managing As-Built BIM Models
-
Modeling existing structures in BIM: accuracy and LOD (Level of Detail)
-
Dealing with incomplete or outdated documentation
-
Version control and model validation for renovation projects
Module 4: Planning and Managing Renovation Projects with BIM
-
“Renovation project management with BIM”: scheduling and phasing
-
Clash detection between old and new elements
-
Quantity take-offs, budgeting, and 4D/5D applications for retrofits
Module 5: BIM for Heritage and Historic Buildings
-
BIM for historic building renovation – case studies and global standards
-
Cultural, structural, and conservation considerations
-
Heritage preservation using BIM – workflows and technologies
Module 6: Risk and Compliance in Renovation Projects
-
Assessing renovation risks: structural, compliance, and safety
-
BIM for regulatory review and permitting processes
-
Managing stakeholder expectations and change
Module 7: Integrating Facility Data and Asset Management
-
Linking BIM with CAFM and CMMS systems for older buildings
-
Creating digital twins for renovations and FM planning
-
Post-renovation data handover and operations support
Module 8: Team Collaboration and Communication for Retrofit Projects
-
Cloud-based collaboration for distributed renovation teams
-
BIM Execution Plans (BEPs) for renovations
-
Cross-discipline coordination: architects, engineers, contractors
Module 9: Tools and Software for Renovation BIM Workflows
-
Autodesk Revit, Navisworks, Scan-to-BIM platforms
-
IFC standards and interoperability with legacy systems
-
Reality capture and data processing software review
Module 10: Capstone Project – BIM Strategy for a Renovation Case Study
-
Participants work in teams to develop a BIM-based renovation plan
-
Strategy presentation with model walkthroughs
-
Instructor feedback and wrap-up
Customized Training
This training can be tailored to your institution needs and delivered at a location of your choice upon request.
Requirements
Participants need to be proficient in English.
Training Fee
The fee covers tuition, training materials, refreshments, lunch, and study visits. Participants are responsible for their own travel, visa, insurance, and personal expenses.
Certification
A certificate from Ideal Workplace Solutions is awarded upon successful completion.
Accommodation
Accommodation can be arranged upon request. Contact via email for reservations.
Payment
Payment should be made before the training starts, with proof of payment sent to outreach@idealworkplacesolutions.org.
For further inquiries, please contact us on details below:


